BLOG
You are Here: BLOG / TRANSFORMING DRIVEWAY SPACE WITH A NEW PORCH ENTRANCE IN SCARBOROUGH, ON
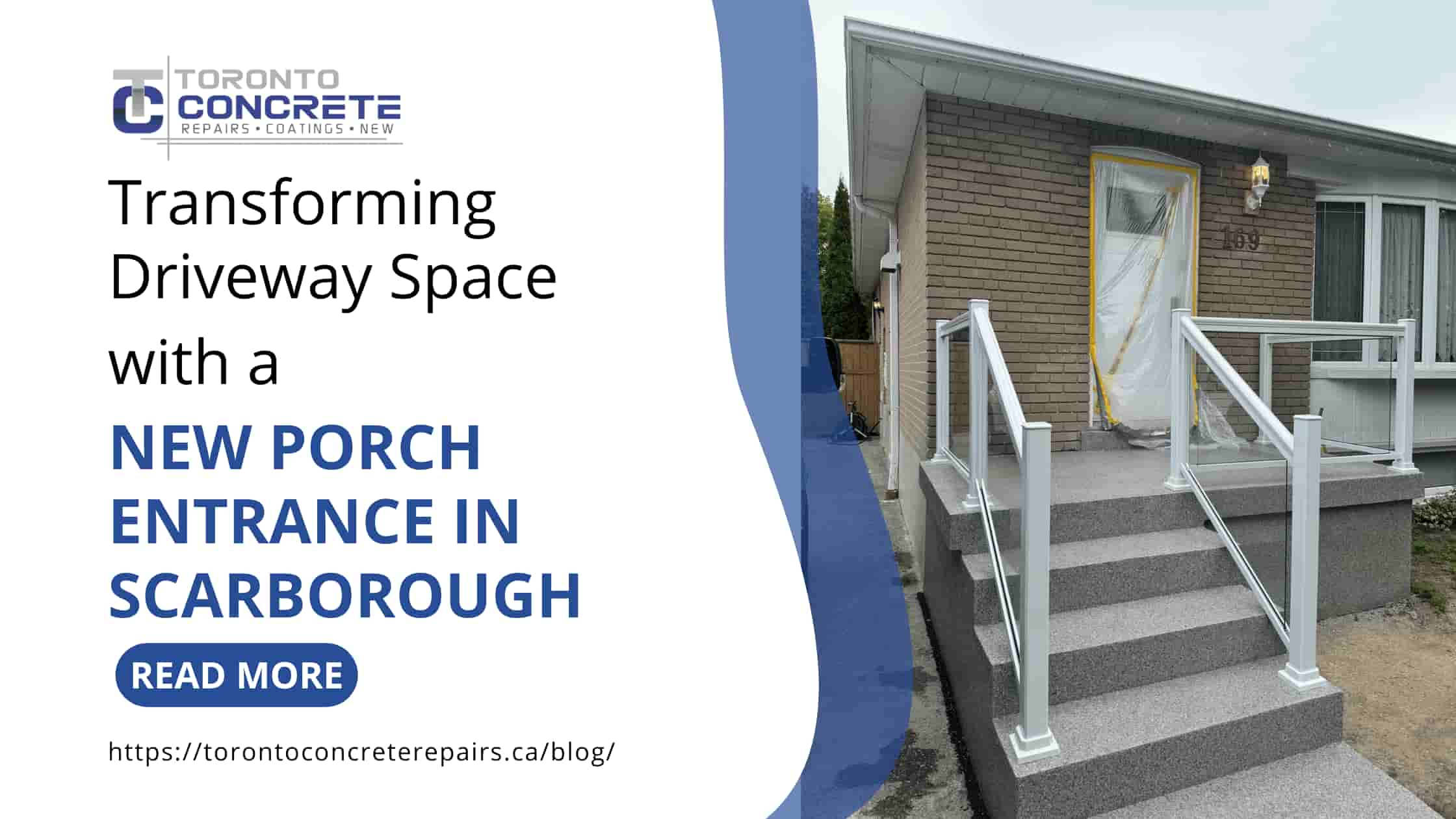
By TorontoConcreteRepair in Recent Projects
Transforming Driveway Space with a New Porch Entrance in Scarborough, ON
Here at Toronto Concrete Repair, we take pride in tackling unique concrete challenges and transforming them into beautiful additions to your home. Recently, we had the pleasure of working with a homeowner in Scarborough who wanted a more functional and aesthetically pleasing entrance to their house. We installed a new Concrete Porch with graniflex overlay.
The Challenge: An Awkward Driveway Entrance
The homeowner’s existing entrance consisted of steps leading directly from the driveway. This posed a problem – it limited driveway space for parking and wasn’t the most welcoming approach to their house. They envisioned a new entrance with steps leading from the front side, creating a more defined entryway and maximizing their driveway space.
The Solution: A Reimagined Entrance with Style
Our team got to work, carefully removing the existing steps. We then poured a new footing for sturdy support and formed and poured solid steps and walls on the front side of the entrance. After a meticulous 30-day curing period for the concrete, it was time to add some pizzazz!
The Grand Finale: The Graniflex System Takes Center Stage
We wanted to create a porch that was both beautiful and durable. Enter the Graniflex System in Smokey Mountain Slate. This innovative system allowed us to apply a gorgeous textured finish that resembled natural slate to the porch floor, steps, and side walls. The result? A cohesive and stylish entrance that perfectly complemented the homeowner’s house.
But the transformation didn’t stop there. We also addressed any cracks in the foundation walls around the house using mechanical grinding, crack repairs, and a final coat of sealant. This not only improved the overall aesthetics but also enhanced the home’s water resistance.
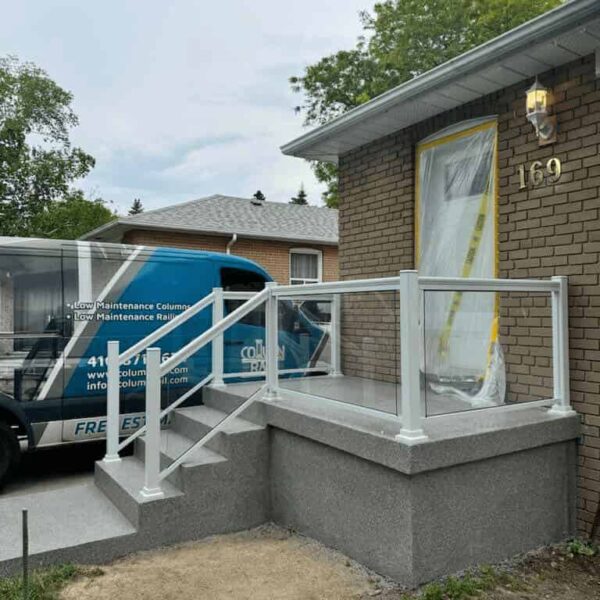
A Rainy Day Hiccup and a Flawless Finish
While the project progressed smoothly, Mother Nature threw us a curveball – a few rainy days during the application of the Graniflex System. Since this system requires dry conditions, we had to reschedule for clear skies.
But in the end, the wait was well worth it!
To further enhance the new entrance, we partnered with another local company, Column Rail, to add Aluminium Glass Railings to the stairs and entrance.
These railings not only provide safety but also add a touch of elegance, perfectly complementing the new design.
The homeowner went on a vacation while we were doing our job, they left the house on our watch, and when they came back they were thrilled with the final result. Their new entrance is not only functional, offering a dedicated entry point and maximizing their driveway space, but it’s also visually stunning, adding a touch of elegance to their Scarborough home.
Project Overview
The initial task was to remove the existing steps facing the driveway. These steps took up considerable space, complicating the use of the driveway for parking.
By shifting the entrance to the front side, we aimed to provide the customer with an aesthetically pleasing porch while maximizing driveway functionality.
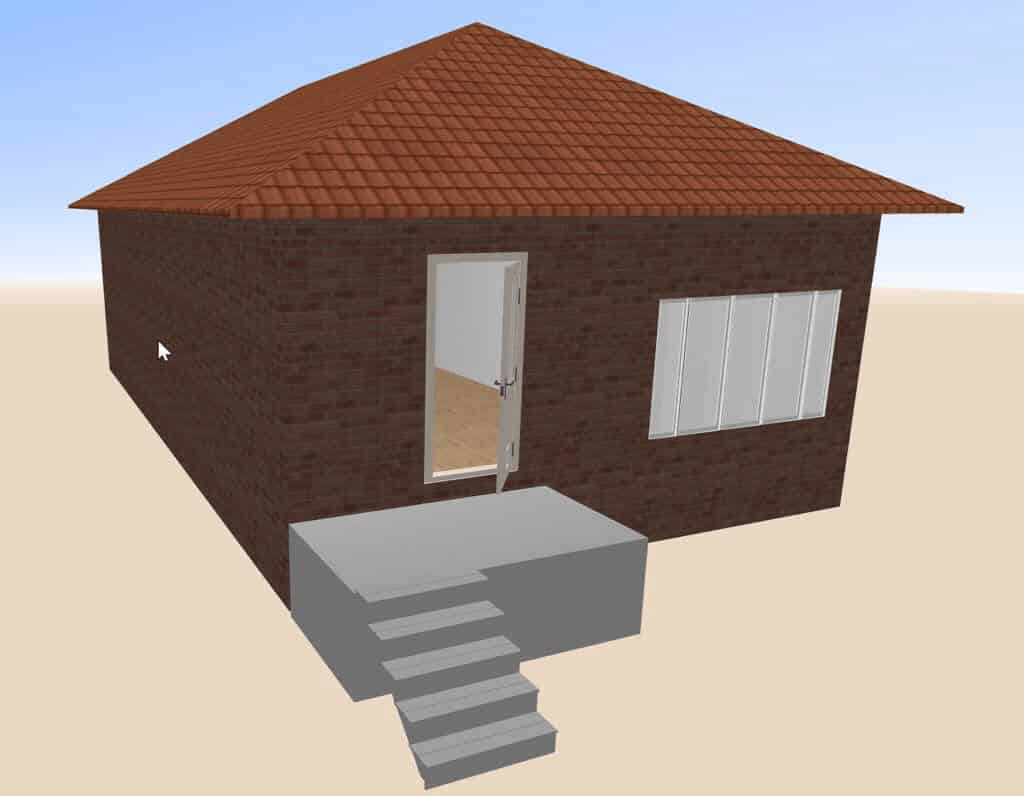
Step-by-Step Process
1. Removal of Existing Steps: We began by demolishing the old steps that faced the driveway. This process required careful planning and execution to ensure the structural integrity of the surrounding areas.
2. Pouring New Footings: Once the old steps were removed, we poured new footings to provide a stable foundation for the new walls and steps. Proper footing is essential to support the weight and ensure the durability of the new structure.
3. Repairing Crack: Before proceeding with the new construction, we meticulously repaired all kinds of cracks in the existing concrete. This step was crucial to prevent any potential issues that might arise from underlying damage.
4. Forming and Pouring New Steps and Walls: With the footings in place, we formed and poured new solid steps and walls at the front entrance. Our team ensured precision in forming the steps to achieve a seamless and attractive design.
5. Concrete Curing: Concrete curing is a critical process that requires patience. We waited 30 days to allow the concrete to cure properly, ensuring it reached its full strength and durability.
6. Applying Graniflex Coatings: After the 30-day curing period, we applied the Graniflex System (Smokey Mountain Slate) to the porch, steps, and side walls. This high-quality coating not only enhanced the appearance but also added a protective layer, extending the longevity of the concrete.
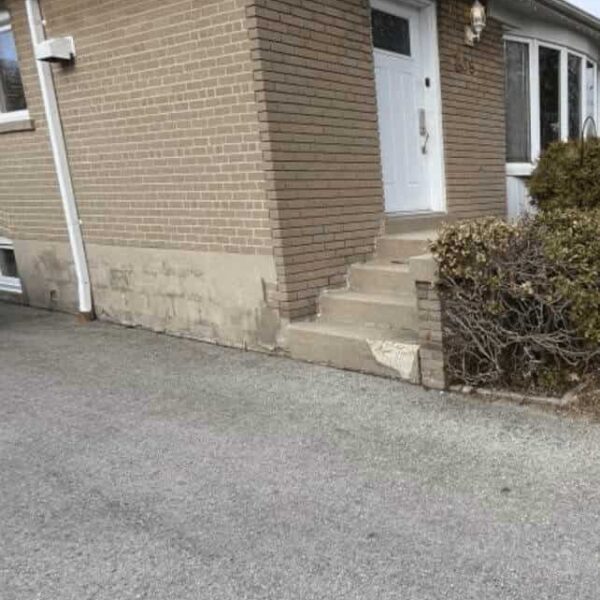
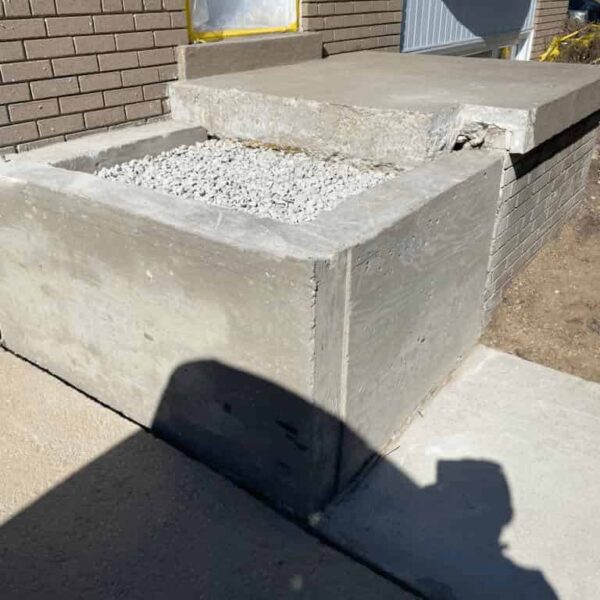
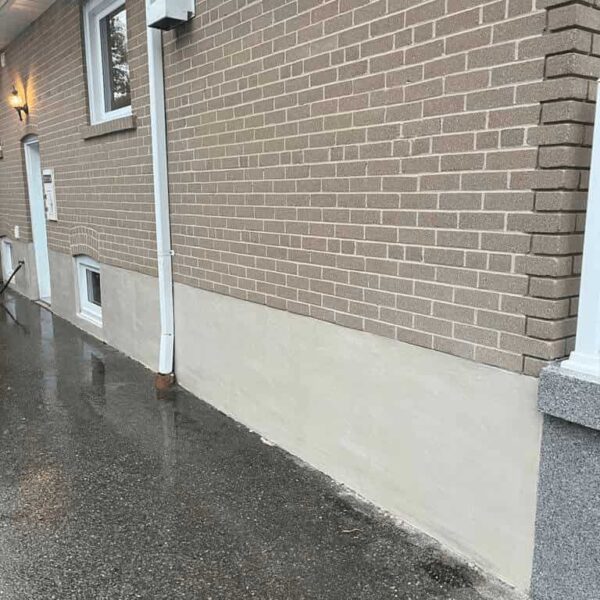
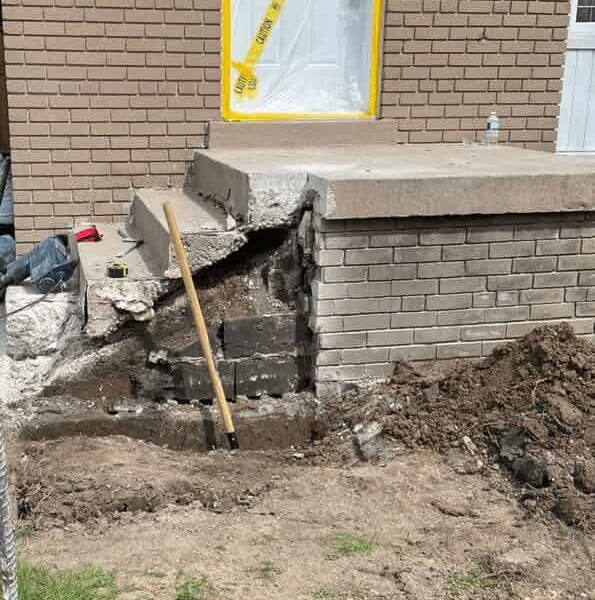
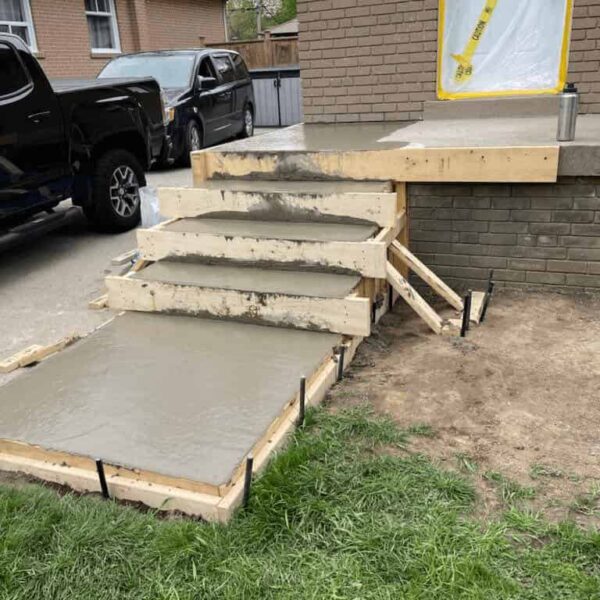
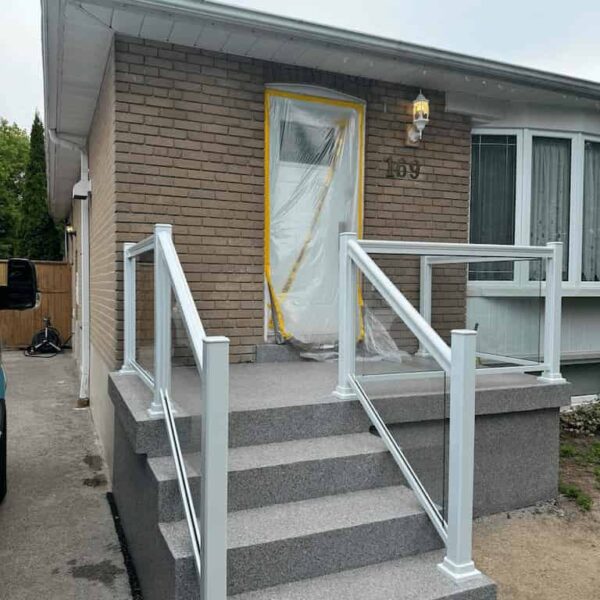
7. Repairing, Parging, and Sealing Foundation Walls: Alongside the main project, we repaired, parged, and sealed the foundation walls around the house. This included mechanically grinding the surfaces, repairing cracks, and preparing for coating to ensure a uniform and robust finish.
Conclusion
This project is a testament to our commitment to delivering high-quality concrete solutions tailored to our customers’ needs. By transforming the entrance and optimizing the driveway space, we not only improved the functionality but also enhanced the curb appeal of the customer’s home. Our team takes pride in overcoming challenges and achieving exceptional results, as showcased in this Scarborough project.
If you’re looking to enhance your home’s concrete structures, whether it’s a new porch, steps, foundation repairs, or any kind of concrete work feel free to contact us. We are here to bring your vision to life with our expertise and dedication.
